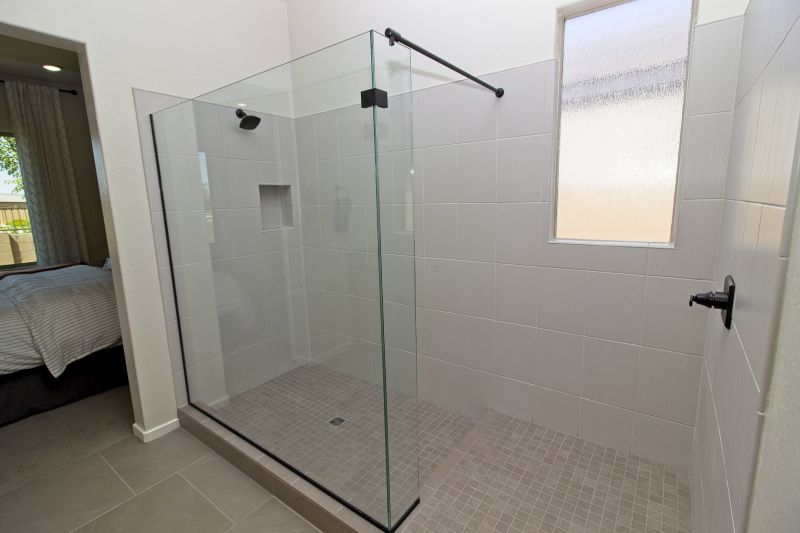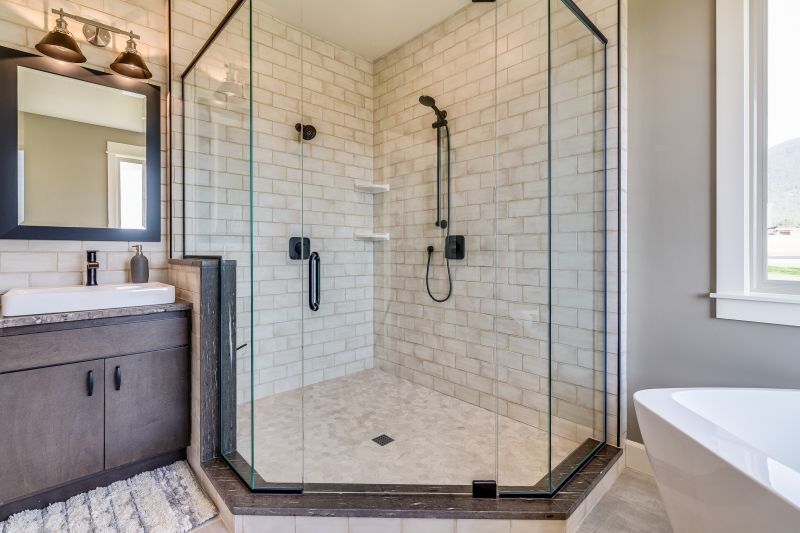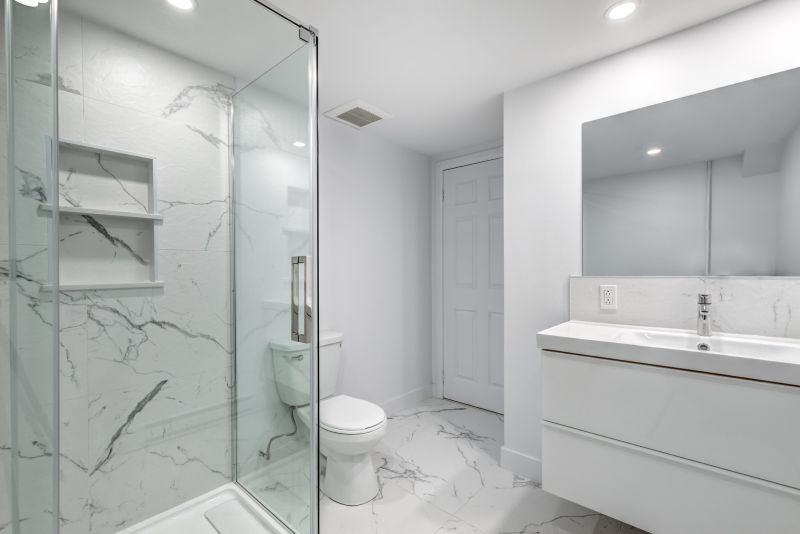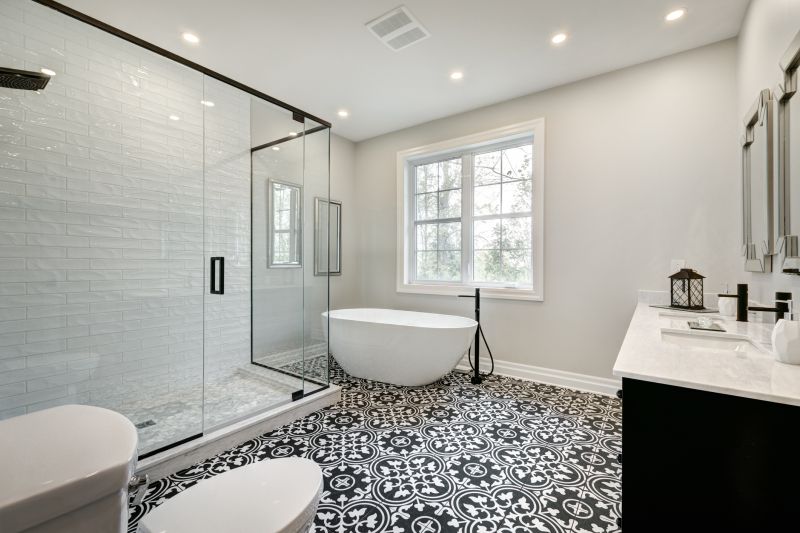Practical Shower Arrangements for Small Bathrooms
Designing a small bathroom shower requires careful planning to maximize space while maintaining functionality and style. Efficient layouts can make a significant difference in how the space feels and operates, ensuring comfort without sacrificing aesthetics. Thoughtful placement of fixtures and innovative use of space can create a shower area that feels open and inviting despite size constraints.
Corner showers utilize typically unused space in a small bathroom, freeing up room for other fixtures. They often feature sliding or pivot doors to optimize entry space and can be customized with various tile patterns and glass styles to enhance visual appeal.
Walk-in showers provide a sleek, barrier-free entry that makes small bathrooms appear larger. These designs often incorporate frameless glass and minimal hardware, creating an open feel while offering easy accessibility.

A compact shower with a glass enclosure maximizes visual space and light flow, making the bathroom appear larger. Incorporating built-in niches can add storage without cluttering the area.

A corner shower with a curved glass door optimizes space, providing ample shower area while maintaining a compact footprint.

A walk-in shower with a single glass panel and a linear drain creates a seamless look that enhances the perception of space.

Using clear glass and light-colored tiles can make a small bathroom shower feel more open and airy.
| Layout Type | Key Features |
|---|---|
| Corner Shower | Utilizes corner space with sliding or pivot doors, ideal for maximizing room in small bathrooms. |
| Walk-In Shower | Barrier-free entry with frameless glass, enhances openness and accessibility. |
| Tub-Shower Combo | Combines shower with a bathtub, suitable for versatile needs in limited space. |
| Neo-Angle Shower | Triangular design that fits neatly into corners, saving space while providing a larger shower area. |
| Shower with Built-in Niches | Integrated storage solutions within the shower wall to reduce clutter. |
| Sliding Door Shower | Space-saving door option that opens horizontally, ideal for tight spaces. |
| Open Concept Shower | Minimal hardware and glass panels create a spacious atmosphere. |
| Compact Shower with Bench | Includes a small seat for comfort without occupying extra space. |
Choosing the right layout for a small bathroom shower involves balancing space efficiency with user comfort. Corner and walk-in designs are popular for their ability to make small rooms feel larger and more open. Incorporating features such as built-in storage niches and minimal hardware can further enhance functionality without cluttering the space. The use of glass enclosures and light-colored tiles contributes to a sense of openness, making the shower area appear more expansive. Additionally, innovative solutions like neo-angle and sliding doors optimize entry and exit, saving valuable space.



